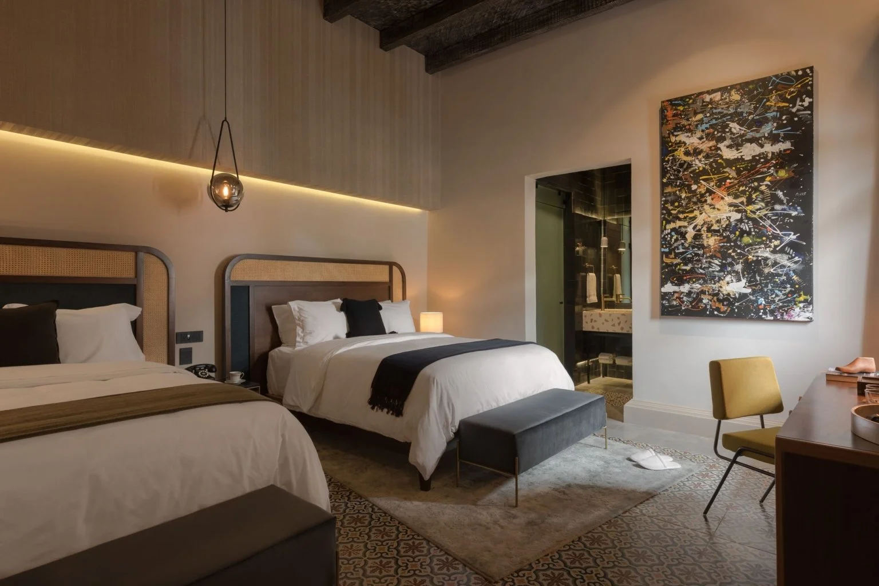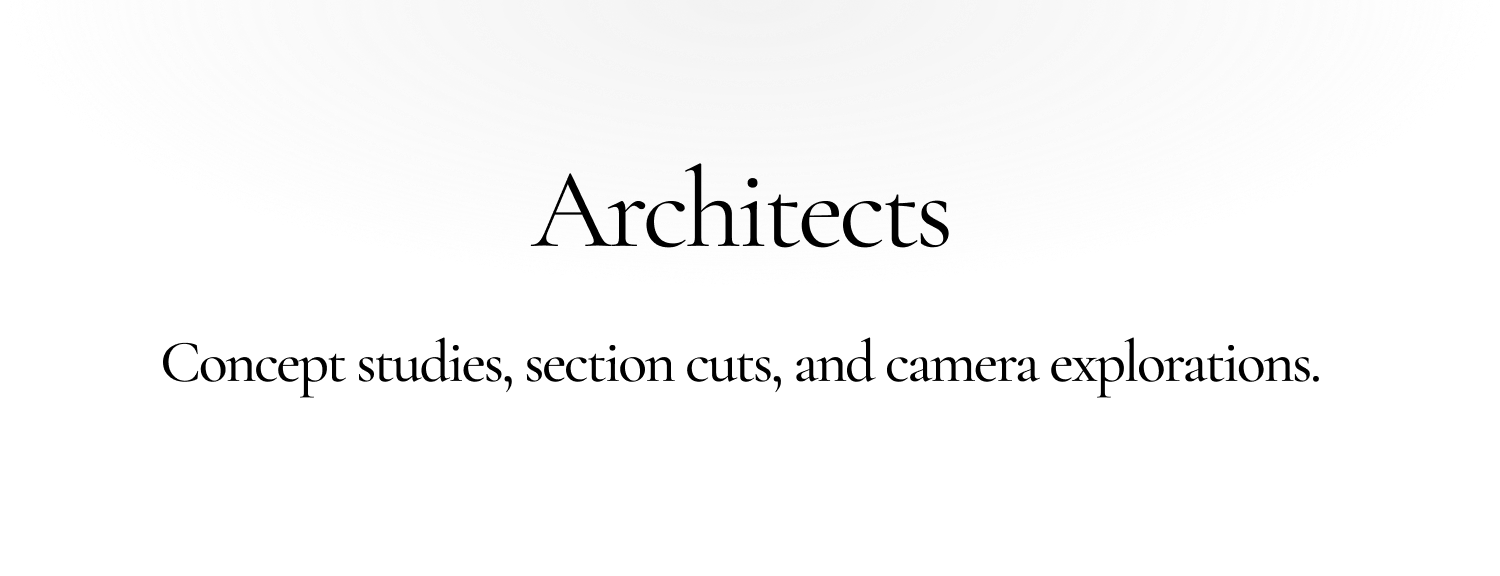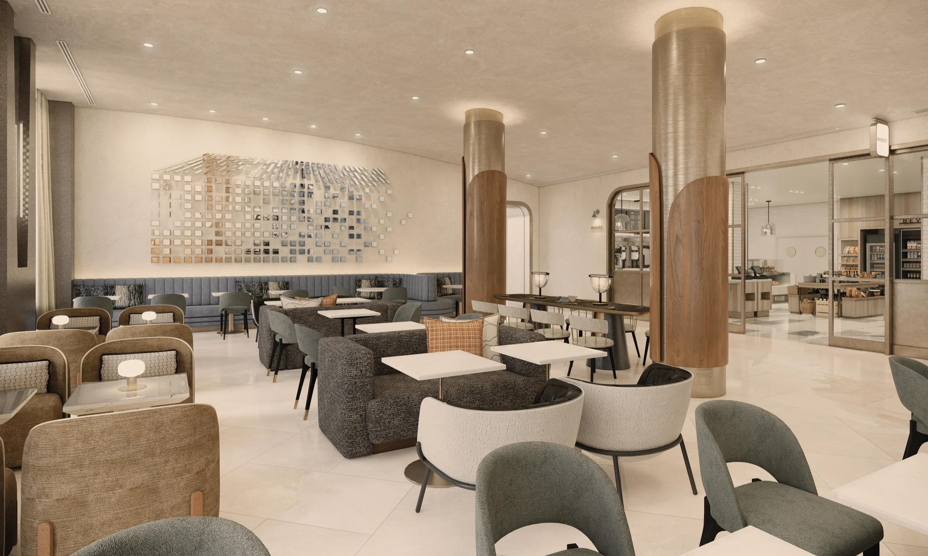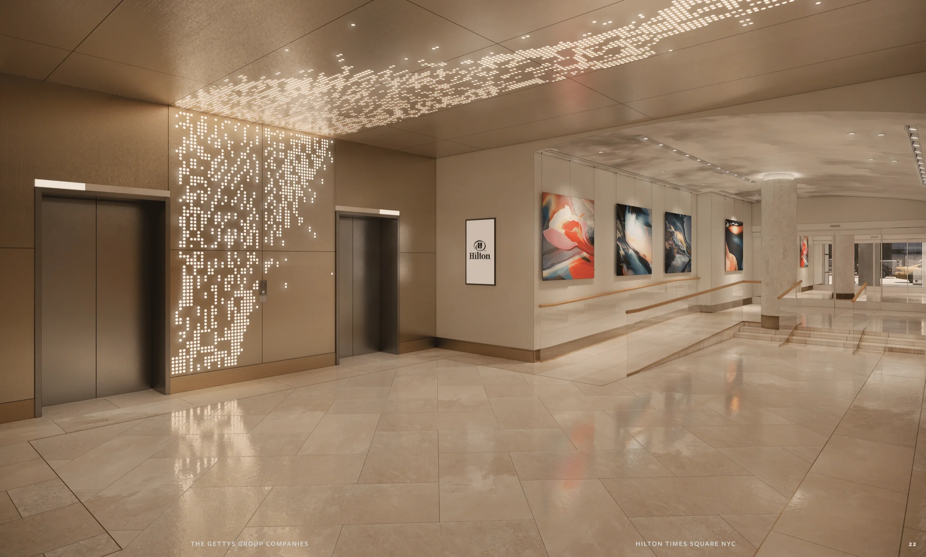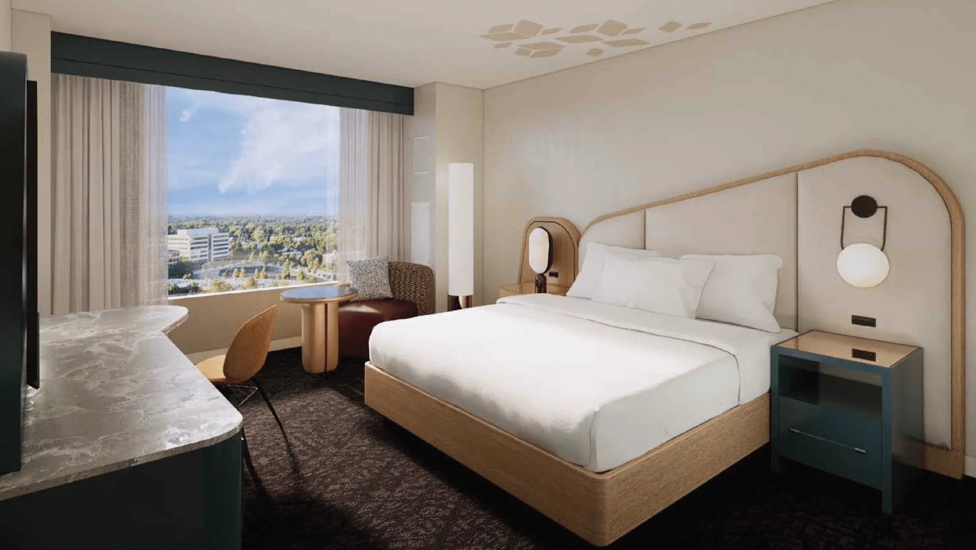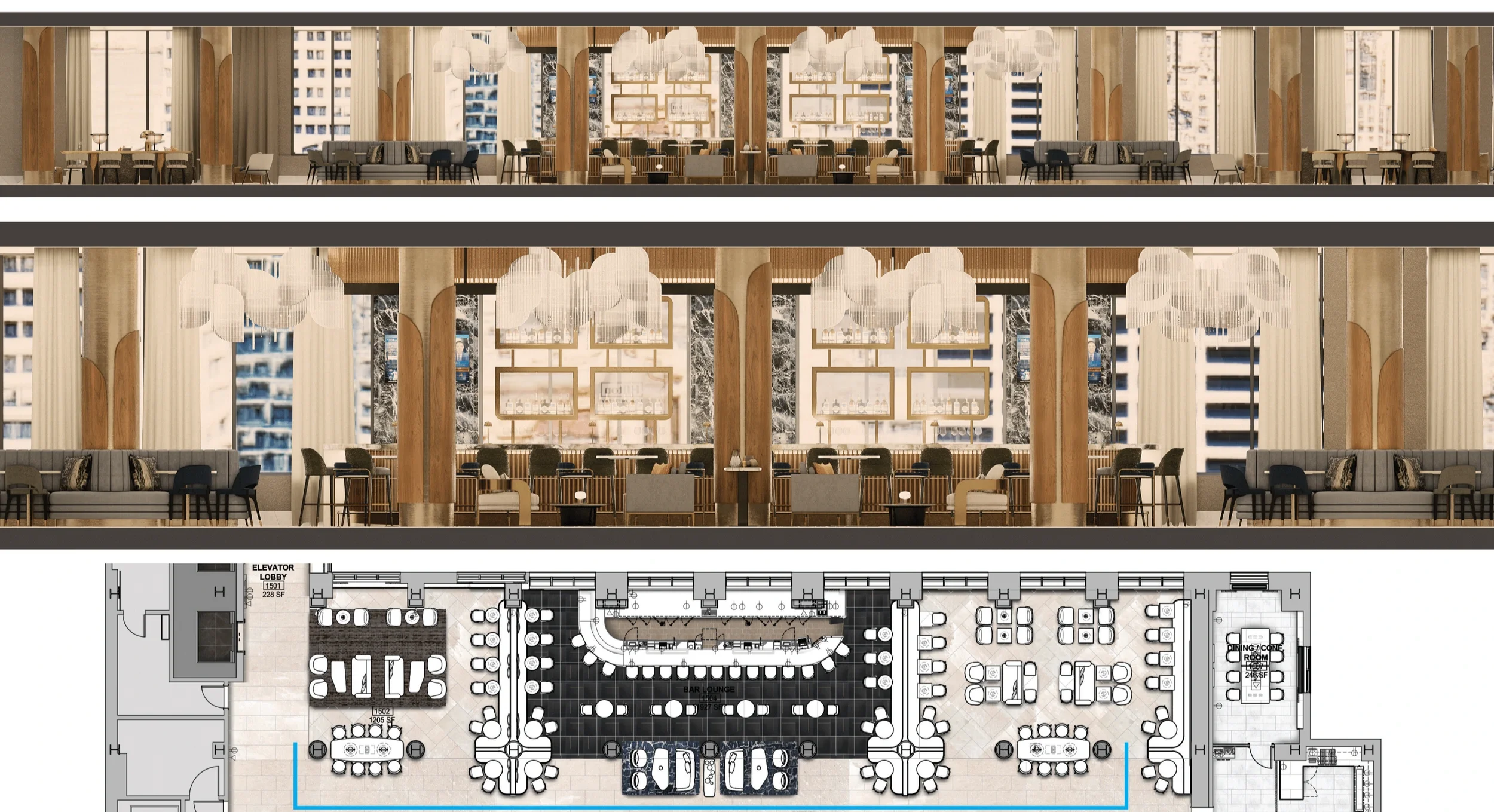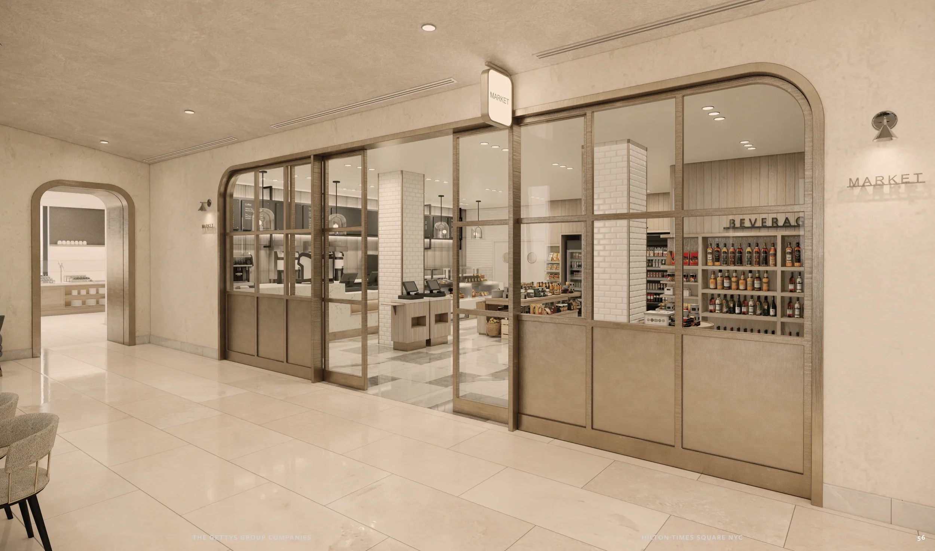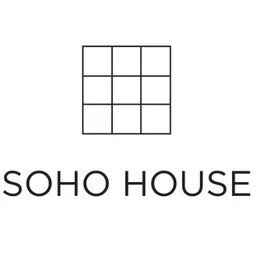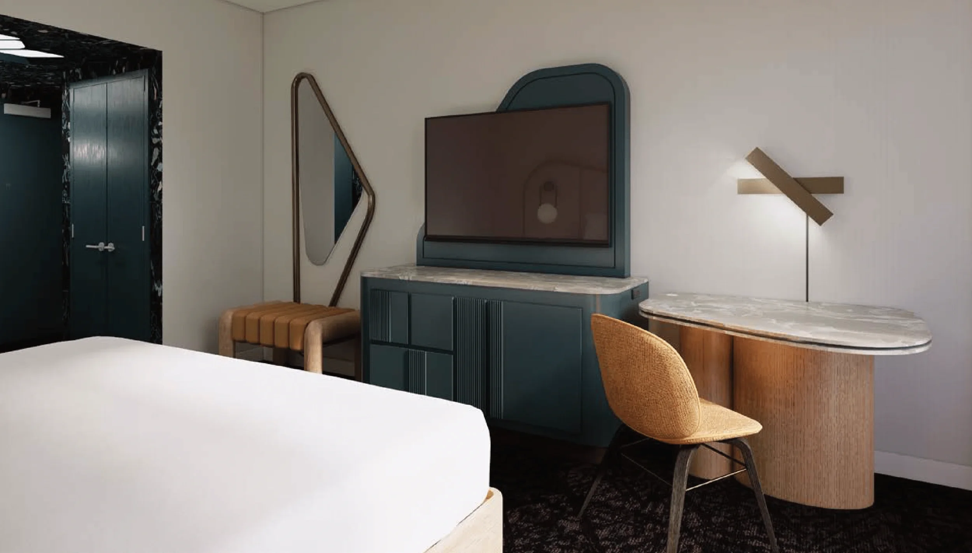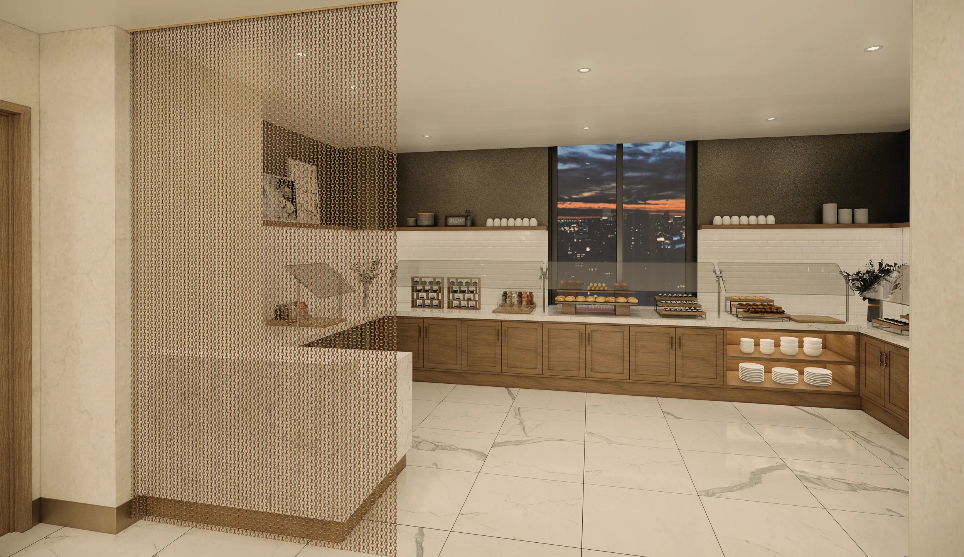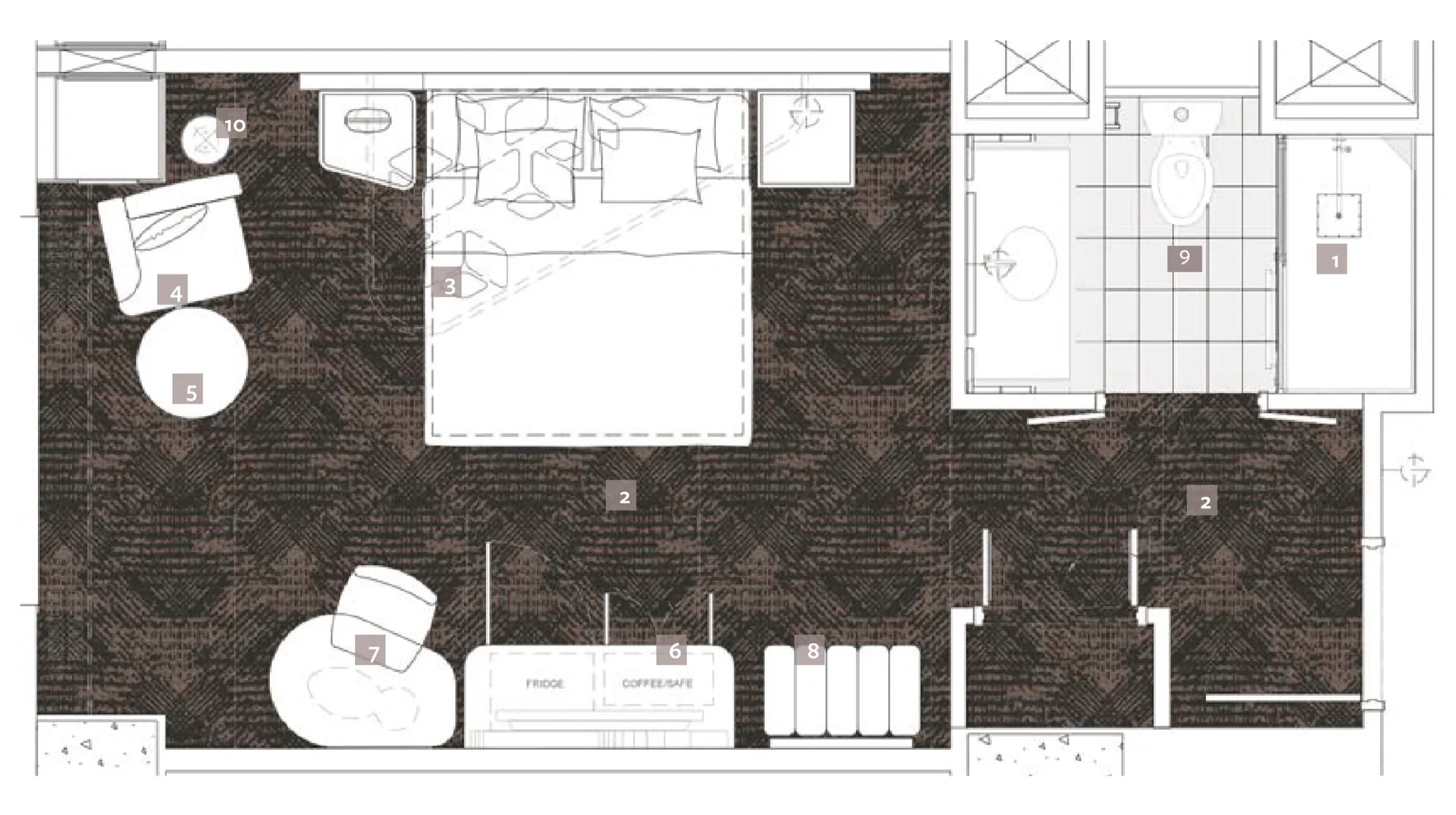Visualization and graphics support for design studios and architects.
Where ideas take form.
What we do
We create high-end renderings, visual studies, and detailed 2D drawings.
Our work helps studios finalize ideas, presentations, and documentation with clarity and precision.
Our Services
Our Clients
Selected Work
Packages
-
Foundation
For early-stage design teams who need visualization support from sketches, field measures, or mood concepts.
We help you build a clear visual narrative before the project takes form - schematic renderings, base drawings, and lighting studies that guide the design process.
-
Studio
For firms in active design development.
We collaborate directly with your design team to translate evolving ideas into refined visuals - coordinating materials, lighting, and detail accuracy for client presentation.
-
Signature
For high-profile projects that demand elevated presentation quality.
We create cinematic imagery and documentation for publication, marketing, or final approvals - visuals that tell the complete story of your design intent.
OUR COLLABORATIONS
FAQs
-
We can begin with field measures, sketches, or concept imagery.
From there, we build visualizations and draft-level drawings that align with your design intent and presentation goals. -
We work as an extension of your studio - refining visuals, testing materials, and developing drawings alongside your team.
Our process is conversational and iterative, designed to move projects forward without adding friction. -
Yes. We align our rendering and graphic tone to your presentation style - whether minimal, atmospheric, or editorial.
For CAD, we deliver clean, organized base files your team can easily integrate into existing sheets and standards. -
SketchUp, 3ds Max, AutoCAD, and Enscape/V-Ray.
Deliverables include SKP, MAX, DWG, PDF, and high-resolution imagery. -
Our CAD drawings are accurate to ¼ inch and prepared at draft level for clarity and coordination.
All linework is organized on a single, clean base layer for seamless import into your studio standards.
Drawings include core geometry - walls, cabinetry, furniture, and fixtures - and are ideal for design documentation, presentations, and pricing sets.
We provide base files only and do not produce electrical, finish, or reflected ceiling plans.
A thorough review and verification is recommended before issuing any drawings as shop or permit documentation. -
Projects are typically scheduled 2–3 weeks in advance.
For retainer clients, we begin involvement at the start of schematic design to collaborate closely with the internal design team and support them throughout development.
Rush timelines may be accommodated based on availability and are subject to a Final Hours premium. -
Yes, for local partners. On-site reviews, material checks, or coordination sessions can be scheduled as part of the retainer or billed hourly.
-
We partner with a limited number of active studios to maintain our high level of attention to detail.
Retainer clients receive priority scheduling.
